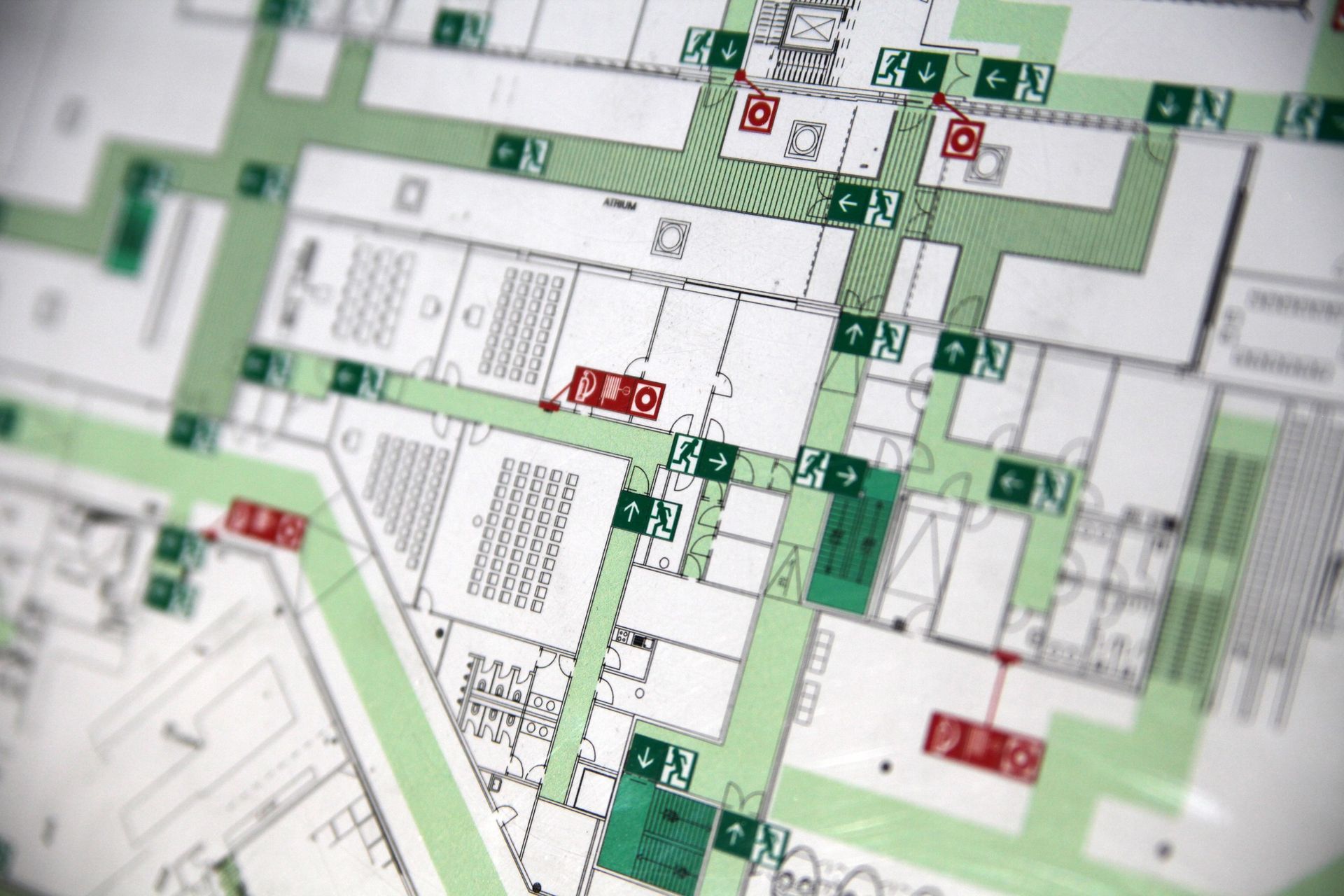How to Create a Fire Evacuation Plan for Your Business

Not only is having a fire evacuation plan in place a legal requirement under The Regulatory Reform (Fire Safety) Order 2005, Article 15.1 (a) in the UK, but also ensures a rapid, effective response to a fire in the workplace to safeguard your employees and visitors. If you’re wondering where to get started with creating a thorough fire evacuation plan, we’ve put together this list of tips on what to include.
What Should Be Included in a Fire Evacuation Plan?
While the Fire Safety Order does not ask for a set format, all fire evacuation plans should clearly demonstrate that the below elements are in place.
Emergency Contact Details
Contact details for local emergency services should be included in the plan, alongside contact details for the person responsible for the property and other key personnel (this includes out-of-hours details).
Procedures & Responsibilities in the Event of Fire
Fire evacuation plans must outline everybody’s responsibilities in the event of a fire so there is a clear idea of what to do, including:
● Where the assembly points are
● Who is responsible for headcounts to ensure everyone is safely evacuated
● Who is responsible for calling 999
● Who the fire wardens are and their duties
● How vulnerable people will be evacuated
● Who is responsible for communicating evacuation instructions and providing updates during the process
Assembly Points
The plan should illustrate assembly points that are located outside of the building, at a safe distance from any fire. The location should be large enough to accommodate all employees and visitors, and be clearly identifiable. Emergency services must also be able to gain access to these points.
Communication with Emergency Services
Businesses should establish efficient communication protocols with local emergency services to ensure that information is shared quickly and accurately in the event of a fire - all of which should be explained in the fire evacuation plan.
Some businesses might even benefit from providing additional information to local emergency services, such as building plans, emergency contact information and details of any hazardous materials or other potential fire hazards located in the building.
Escape Routes & Emergency Exits
The plan should clearly identify escape routes and emergency exits; there must be enough routes and exits to accommodate everyone in the building. Escape routes must provide safe, clear pathways to outdoor assembly points, and emergency doors must be easy to open in a hurry.
Escape routes must be as short as possible, well-signposted, free of obstructions and well-lit at all times to remain visible even if there is smoke or low light. These routes and exits can be shown as floor plans or diagrams in the fire evacuation plan.
Fire Drills
Routine fire drills are a key component of testing the efficacy of a fire evacuation plan, allowing you to identify any weaknesses and improve if necessary. Information about the frequency of fire drills and the steps that should be followed when conducting a fire drill should be recorded in the plan.
Comprehensive Fire Safety Services in Essex
If you’d like to have a fire risk assessment carried out to improve your fire evacuation plan, count on Thameside Fire Protection. Our expert fire safety consultants can provide a number of fire safety services, including thorough fire risk assessments to help safeguard your business premises and employees. Get in touch with us today for more information.

